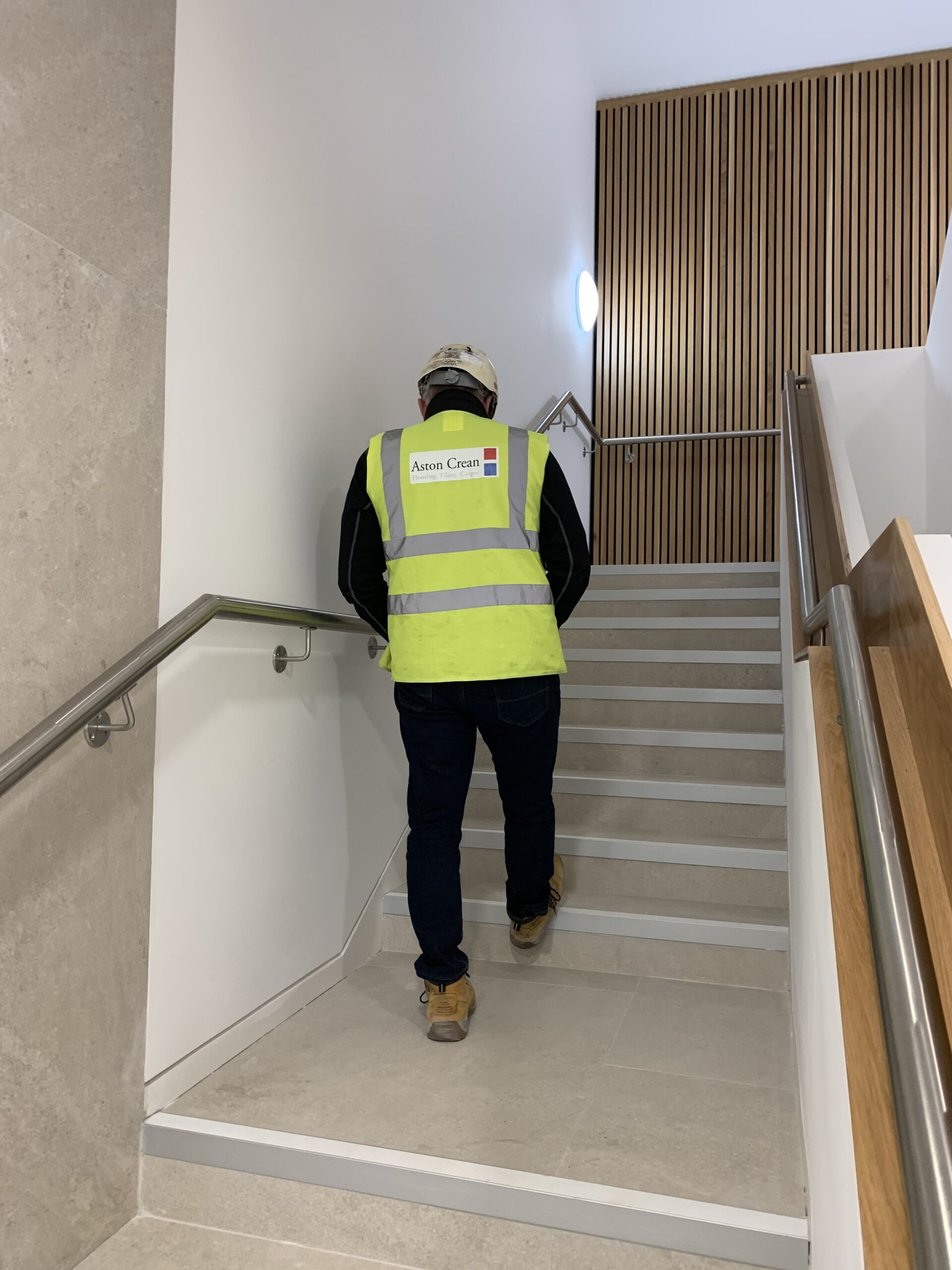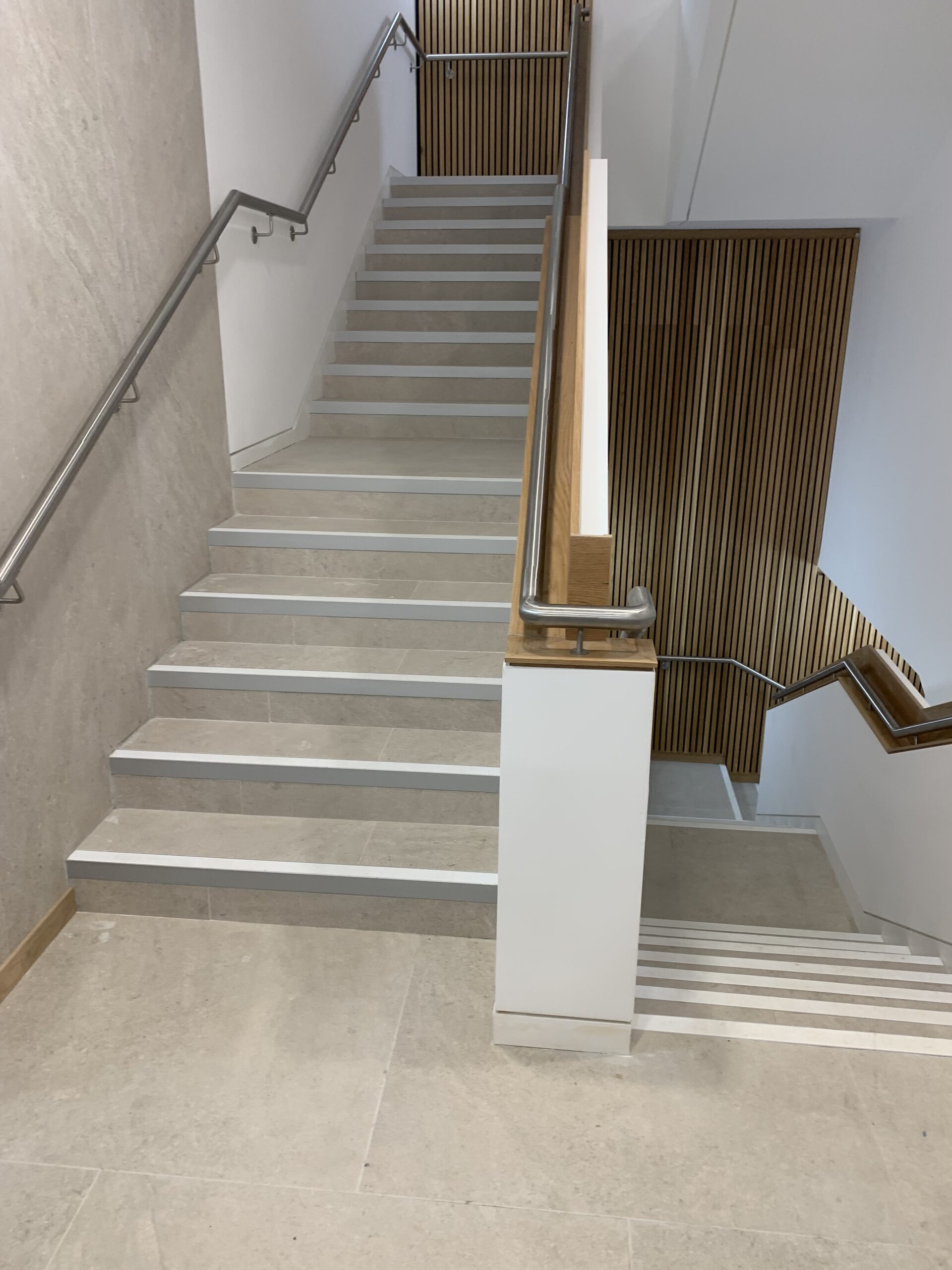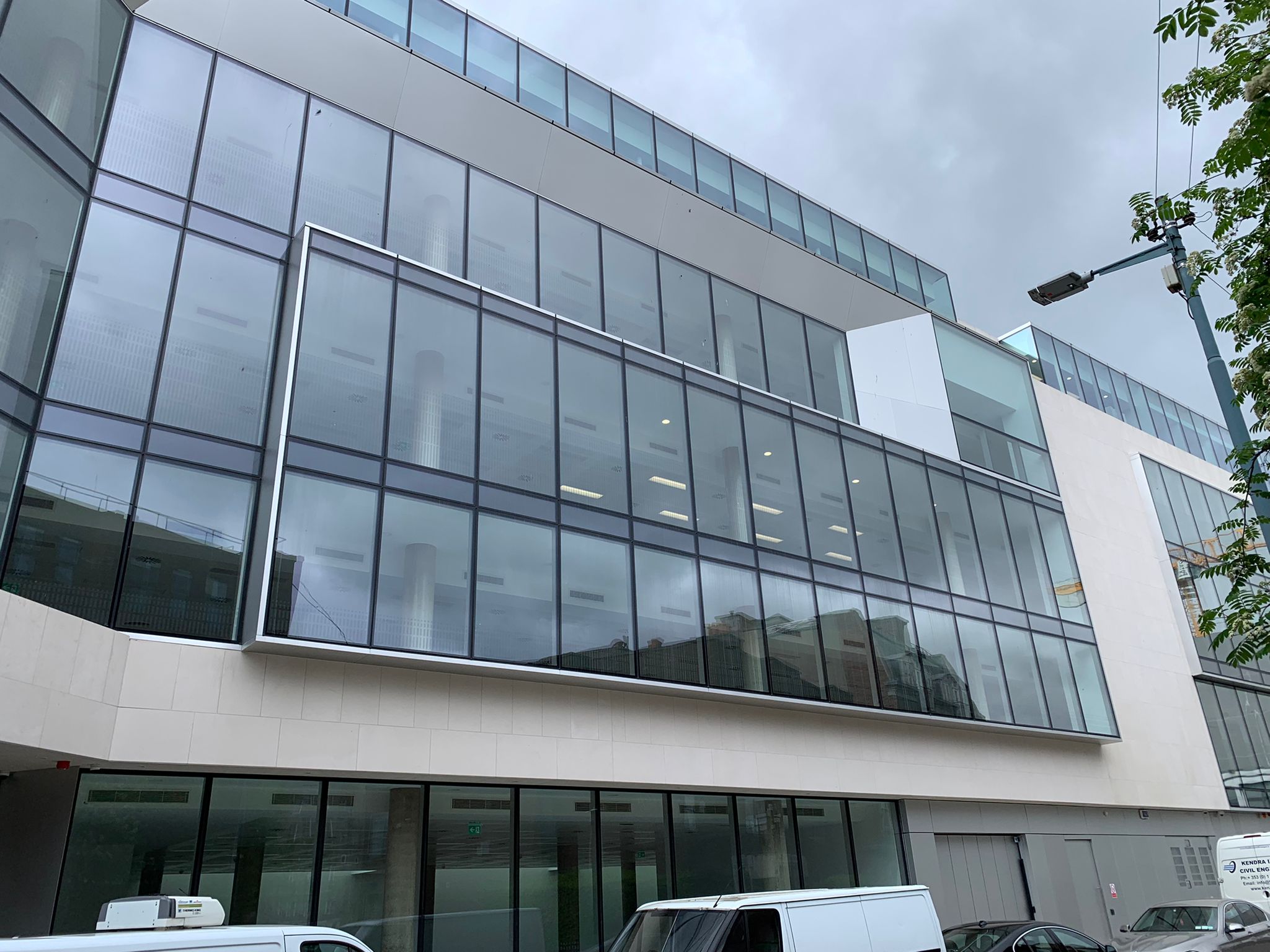

Case Study
Pembroke Row, Dublin
Project Specifications
Product Specified:
NTC12.01
Project Description
Pembroke row in Dublin is a new development consisting of the construction of new buildings for business use.
Designed by Henry J Lyons, 6 Pembroke Row extends to approx 27,577 sq ft with floor plates ranging from 3,057 sq ft – 5,382 sq ft over 6 floors. It delivers a bright and flexible work environment, suitable for single-let and multi-let occupancy.
It includes 6 storeys over a single level basement building.
Genesis NTC 12.01 was installed to accommodate a flush finish between Porcelain tiles and the step edge with a white insert to achieve a LRV variance of 30 points.
Project credit – Paddy Doyle / Aston Crean
Distributor Kennedy Flooring





